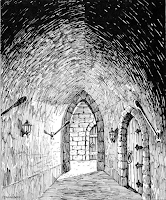
It's something of a common gag that in the earliest D&D dungeons, all of the hallways were composed of 10-foot cubes -- but it's not true (notwithstanding the customary backstory to the gelatinous cube).
If you look in the right places, Gygax was surprisingly consistent about the shape of his hallways -- and they look like the image at the top of this post here. This is from the original Temple of Elemental Evil (1985), p. 40, in the introductory material to the temple proper. (Note like most art pieces in the extended module, it's signed "Jack[ie] Fred", which is a pseudonym shared by a number of artists when they were unhappy about the time constraints to do their work; but this definitely looks like a Jeff Easley illustration to me.)
In the text, the very first thing detailed in Part 3: Dungeons of Elemental Evil (p. 43) is is the information on "Standard Corridors", which describes the same architecture. This paragraph reads as follows:
Unless noted otherwise, corridors are of dressed stone blocks or worked from the natural limestone (or granite, in the lower depths). Walls and floors are smooth and polished wherever possible. The 10' wide corridors have gothic arches, peaking at about 17' height. The 20' and 30' passages and spaces have roman arches, about 30' tall. Unless otherwise described, doors are of oak, homwood, or bronzewood. Each is about three inches thick, bound with bronze, and set with a large ring on each side. Cressets and sconces are along the walls, and unlit torches rest in most of the latter. In 10' wide corridors, sconces are at 10' intervals. Cressets in wider passages are at 30' intervals. Both are staggered left, right, left, right (etc.), and unlit unless specified.
Almost a decade earlier, Gygax specified almost exactly the same thing in the 1E AD&D PHB's description of the wall of stone spell (p. 82):
This spell creates a wall of granite rock which merges into adjoining rock surfaces if the area is sufficient to allow it. It is typically employed to close passages, portals, and breaches against opponents. The wall of stone is 1/4' thick and 20' square in area per level of experience of the magic-user casting the spell. Thus, a 12th level magic-user creates a wall of stone 3' thick and 240 square feet in surface area (a 12' wide and 20' high wall, for example, to completely close a 10' × 16' passage).Moreover, one page before that, the passwall spell is described as creating a passage of exactly half that standard size in each dimension:
A passwall enables the spell caster to open a passage through wooden, plaster, or stone walls; thus he or she and any associates can simply walk through. The spell causes a 5' wide by 8' high by 10' deep opening. Note several of these spells will form a continuing passage so that very thick walls can be pierced The material component of this spell is a pinch of sesame seeds.
I suppose we might say that latter spell is making a door-sized opening (if we ignore times the DMG asserts that standard dungeon interior doors are a tremendous 8' wide: see p. 60, p. 97, and my commentary here).
Anyway, this consistency in scaling seems unlikely to be a coincidence. I'd say it's an easy call that the dungeons underneath Castle Greyhawk had this same architecture, for example. Keep in mind the extra space overhead for that Gothic arch when it's important. Can you find any other references to dungeon hallways being this specific shape?







Thanks. You made search a bit about arches.
ReplyDeleteThe most common arch is the equilateral arch which the arch has a equilateral triagle inside and the arch curves are just part of a circle with the center in one of the corners of the triangle. This arched corridor will be 10' wide and 18,667' tall or 8' wide and 17' tall.
Another common arch is the recto arch which simply has the same height as the width. This makes the radius of the circle be 5/4 the width of the arch. This gives us an arched corridor 10' wide and 20' tall.
There is also the quinto acuto arch where the center of the circle is 1/5 of the width to inside. This arched corridor will be 10' wide and 17,4' tall or 8' wide and 16' tall.
Finally, the roman arches are simply a semi circle. So a roman arch corridor 20' wide will be 30' tall.
My final thought is that Passwall is too short and it could be 1' or 2' taller.
The sample dungeon from Vol 3 U&W certainly bears that 10' tendency out, as does the sample gameplay: "REF: 10’, and the steps curve more to the south; 20’. Steps end, and you are on a 10’ wide passage which runs east, southeast, and west. There is a door to your left across the passage on a northwest wall."
ReplyDeleteOf course, there is one "trick" in Greyhawk that breaks the norm: "A lengthy corridor 20’ wide, at the end of which is a 20’ square room which, upon being entered, slides backward with an imperceptible motion, so that when it is left from its opposite side the party is actually traversing a section of the same 20’ corridor again. This process can be repeated with one or more additional rooms in series."